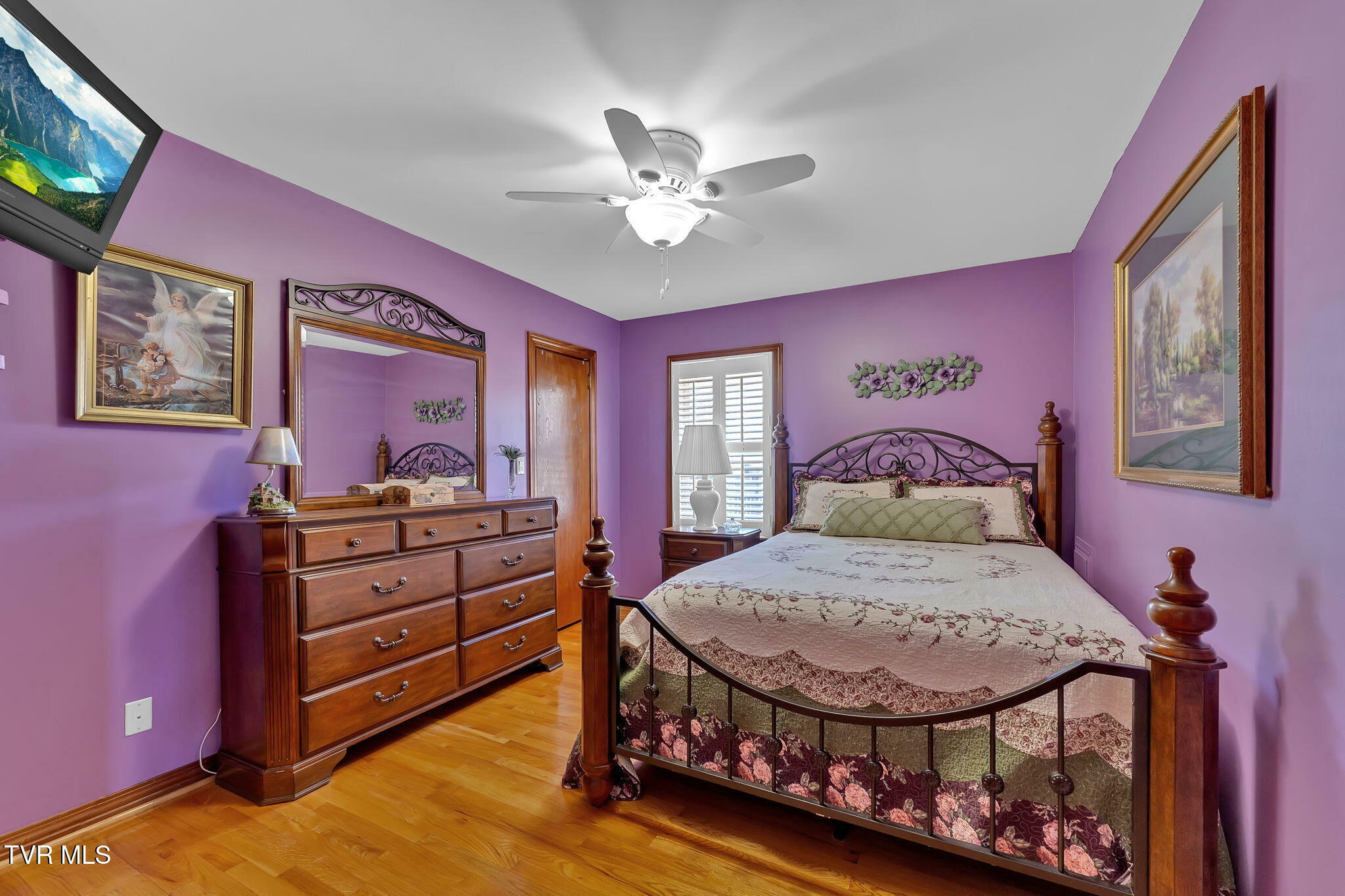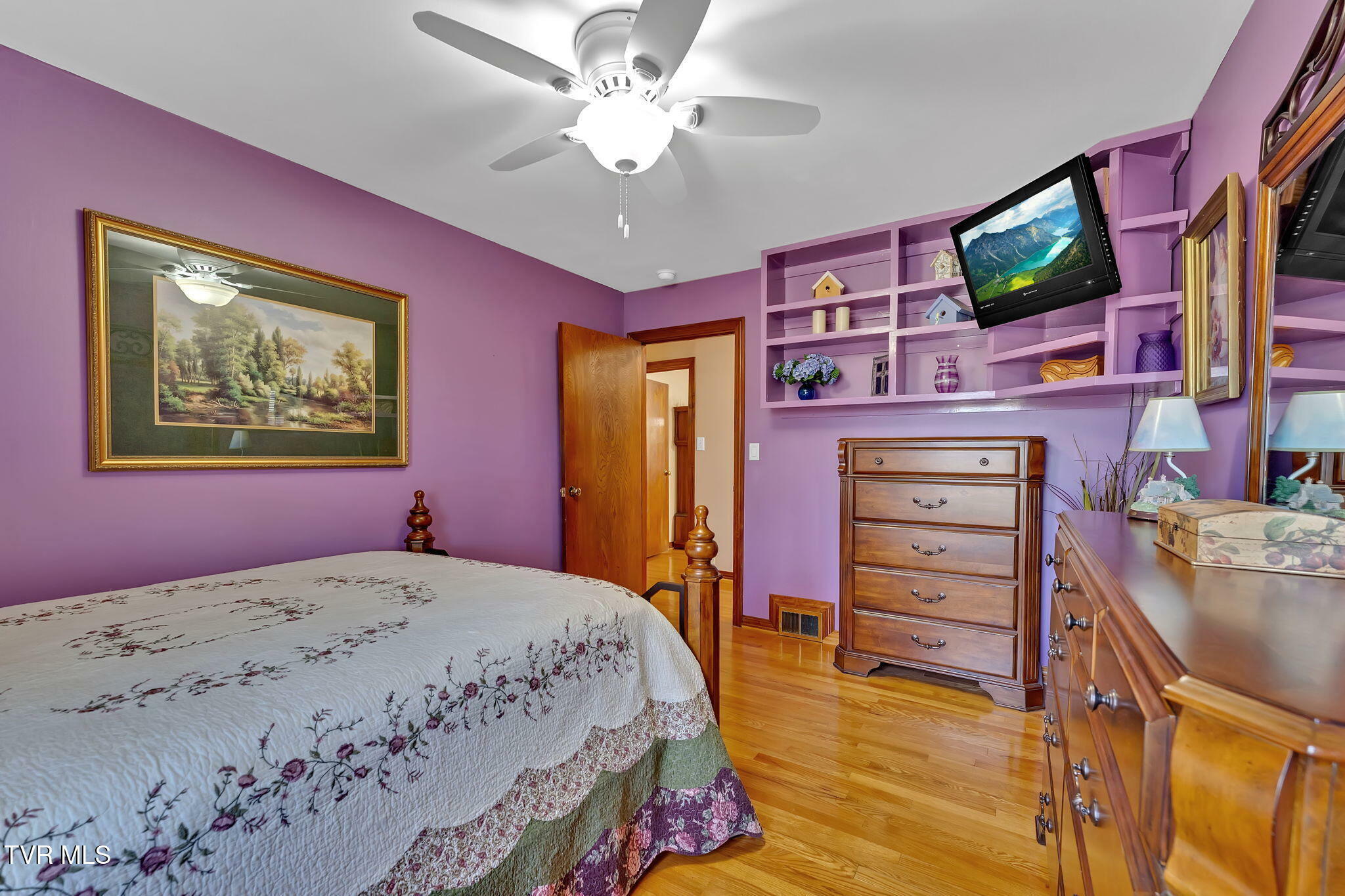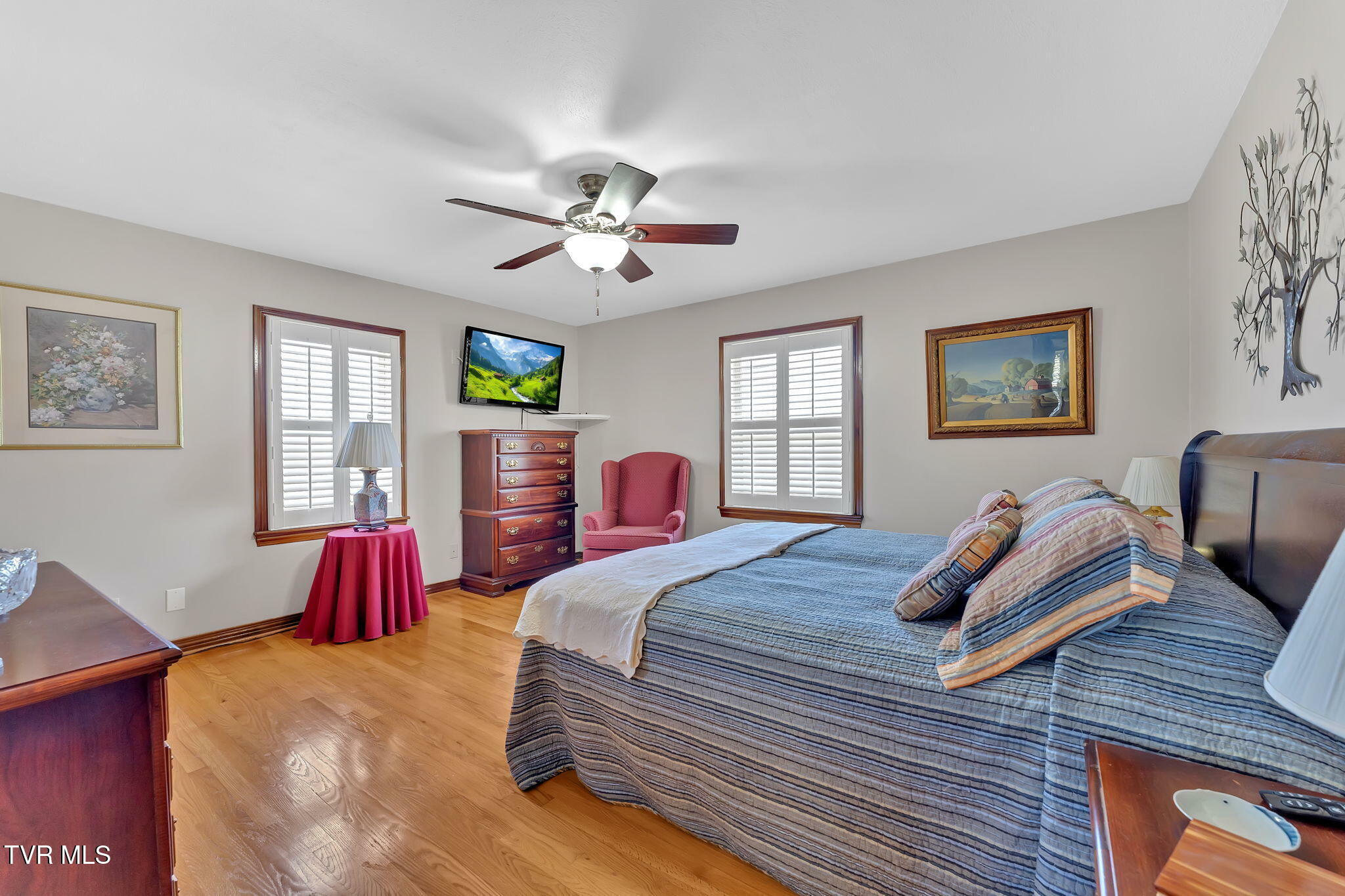


Listing Courtesy of: TENNESSEE VIRGINIA / Century 21 Legacy / David Edwards Jr.
2368 Siam Road Elizabethton, TN 37643
Pending (11 Days)
$364,900
MLS #:
9978091
9978091
Lot Size
1 acres
1 acres
Type
Single-Family Home
Single-Family Home
Year Built
1951
1951
Style
Ranch
Ranch
Views
Mountain(s), Creek/Stream
Mountain(s), Creek/Stream
County
Carter County
Carter County
Listed By
David Edwards Jr., Century 21 Legacy
Source
TENNESSEE VIRGINIA
Last checked Apr 12 2025 at 10:05 AM GMT-0500
TENNESSEE VIRGINIA
Last checked Apr 12 2025 at 10:05 AM GMT-0500
Bathroom Details
Interior Features
- Interior Features : Eat-In Kitchen
- Interior Features : Walk-In Closet(s)
- Appliances : Dishwasher
- Appliances : Electric Range
- Appliances : Microwave
- Appliances : Refrigerator
- Laundry : Electric Dryer Hookup
- Equipment Included : Generator
- Windows : Double Pane Windows
- Windows : Window Treatments
Subdivision
- Not In Subdivision
Property Features
- Fireplace: Basement
- Fireplace: Den
- Foundation: Block
Heating and Cooling
- Central
- Electric
- Fireplace(s)
- Propane
- Central Air
Basement Information
- Concrete
- Garage Door
- Partial Heat
- Partially Finished
- Plumbed
- Walk-Out Access
- Wood Floor
- Workshop
Flooring
- Hardwood
- Tile
- Vinyl
Exterior Features
- Roof: Shingle
Utility Information
- Utilities: Cable Available, Electricity Connected, Phone Available, Propane, Water Connected
- Sewer: Septic Tank
School Information
- Elementary School: Hunter
- Middle School: Hunter
- High School: Unaka
Garage
- Garage Door Opener
Parking
- Other
- Asphalt
- Rv Access/Parking
Stories
- 1
Living Area
- 2,284 sqft
Location
Estimated Monthly Mortgage Payment
*Based on Fixed Interest Rate withe a 30 year term, principal and interest only
Listing price
Down payment
%
Interest rate
%Mortgage calculator estimates are provided by C21 Legacy and are intended for information use only. Your payments may be higher or lower and all loans are subject to credit approval.
Disclaimer: Copyright 2025 Tennessee Virginia Regional MLS. All rights reserved. This information is deemed reliable, but not guaranteed. The information being provided is for consumers’ personal, non-commercial use and may not be used for any purpose other than to identify prospective properties consumers may be interested in purchasing. Data last updated 4/12/25 03:05




Description